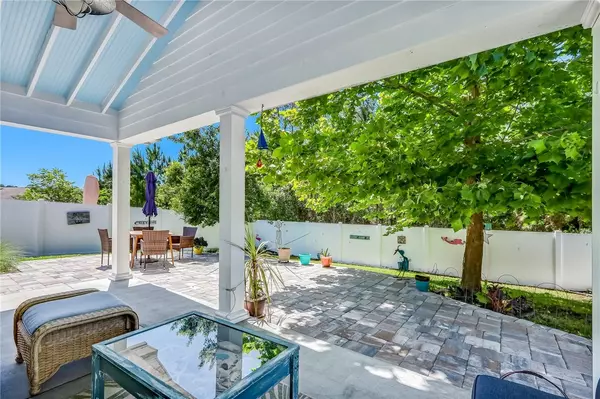$373,000
$380,000
1.8%For more information regarding the value of a property, please contact us for a free consultation.
95090 TIMBERLAKE Drive Fernandina Beach, FL 32034
4 Beds
2 Baths
1,856 SqFt
Key Details
Sold Price $373,000
Property Type Single Family Home
Sub Type Residential
Listing Status Sold
Purchase Type For Sale
Square Footage 1,856 sqft
Price per Sqft $200
Subdivision Timberlake
MLS Listing ID 105172
Sold Date 10/10/23
Style One Story
Bedrooms 4
Full Baths 2
HOA Fees $60/qua
HOA Y/N 1
Originating Board AMELIA
Year Built 2016
Lot Size 6,098 Sqft
Acres 0.14
Lot Dimensions 50x120
Property Description
MOTIVATED SELLER - LOOKING FOR OFFERS! Rates are higher & we know it so SELLER IS OFFERING A $5,000 CREDIT FOR A RATE BUY DOWN OR CLOSING COST ASSISTANCE! This meticulously maintained home, built in 2016 with 4 bedrooms & 2 bathrooms has so much to offer. Inside this 1,856 square foot home you will find porcelain tile flooring throughout, custom quartz countertops in both bathrooms & the kitchen, stainless steel appliances in the kitchen with pendant lights & a farmhouse sink. You will feel like you are in your own private oasis in this stunning backyard with a peaceful preserve view, privacy fence, custom lanai, large paver patio & shade trees! Walking distance to the community pool & playground. LOW HOA & NO CDD. 11 miles to the beach! New water heater, transferable home warranty, termite bond, gutters, washer, dryer & more!
Location
State FL
County Nassau
Area Ar 7 Mainland, Sub 2
Zoning PUD
Direction From State Rd 200 head toward Fernandina Beach, turn right onto Amelia Concourse, turn right on Timberlake Dr, home will be on your right.
Interior
Interior Features Ceiling Fan(s), Split Bedrooms, Cable TV
Heating Central, Electric
Cooling Central Air, Electric
Window Features Vinyl,Blinds
Appliance Dryer, Dishwasher, Microwave, Refrigerator, Stove, Washer
Exterior
Exterior Feature Fence, Sprinkler/Irrigation
Garage Spaces 2.0
Pool Community
Community Features Pool
Utilities Available Cable Available
Roof Type Shingle
Street Surface Paved
Porch Rear Porch, Brick, Covered, Patio
Building
Story 1
Sewer Public Sewer
Water Public
Structure Type Fiber Cement
Others
Tax ID 29-2N-28-0100-0013-0000
SqFt Source Assessor
Acceptable Financing Cash, Conventional, FHA, VA Loan
Listing Terms Cash, Conventional, FHA, VA Loan
Financing Cash
Special Listing Condition None
Read Less
Want to know what your home might be worth? Contact us for a FREE valuation!

Our team is ready to help you sell your home for the highest possible price ASAP
Bought with SUMMER HOUSE REALTY





