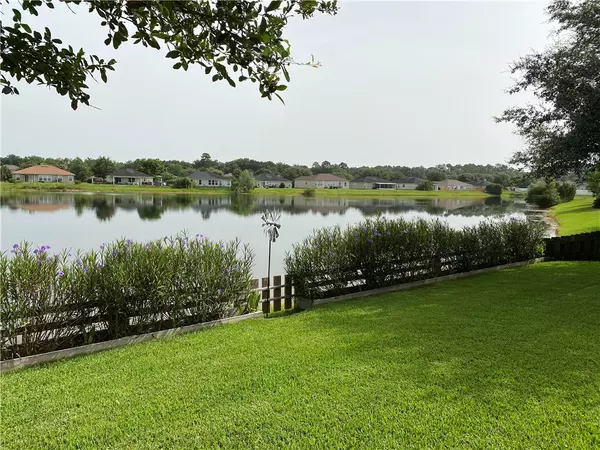$253,000
$244,900
3.3%For more information regarding the value of a property, please contact us for a free consultation.
86721 CARTESIAN POINTE Drive Yulee, FL 32097
3 Beds
2 Baths
1,884 SqFt
Key Details
Sold Price $253,000
Property Type Single Family Home
Sub Type Residential
Listing Status Sold
Purchase Type For Sale
Square Footage 1,884 sqft
Price per Sqft $134
Subdivision Cartesian Pointe
MLS Listing ID 90314
Sold Date 08/28/20
Style One Story
Bedrooms 3
Full Baths 2
HOA Fees $27/ann
HOA Y/N 1
Originating Board AMELIA
Year Built 2006
Lot Size 6,185 Sqft
Acres 0.142
Lot Dimensions 108x123
Property Description
We are excited to bring this very popular styled floor plan In Cartesian Pointe. Remodeled with designers eye, this family home has many features, Starting with farm style porcelain tile & large updated kitchen with recessed lighting, Silstone counters, stainless steal appliances & center island, Walk out onto screened porch (no see-um screen) Lush & spacious fenced back yard has room for entertaining over fire pit and breath taking views of Lake front lot. The plan features 2 family living areas.. that has open pass thru with an extra large shelf for nick nacks or wide screen tv. The rest of the home has nice size extra bedrooms and extra large master. Master bath with combo shower and garden tub. The home has more features with transferable bond and pest control by B & B Exterminators, Which is seen in the lush lawn. Community playground/ball field area, Just minutes to Ga and Jax for work and enjoy the benefits of growing Yulee and Amelia Island area, Wildlight schools district
Location
State FL
County Nassau
Area Ar 8 Mainland, Sub 1
Zoning PUD
Direction A1A to south 17 Hwy right On William Burgess RD 2nd right into Cartesian Pointe left and Home on Right
Interior
Interior Features Ceiling Fan(s), Storage, Vaulted Ceiling(s)
Heating Heat Pump
Cooling Heat Pump
Window Features Insulated Windows,Screens,Blinds,Drapes
Appliance Dishwasher, Disposal, Microwave, Refrigerator, Water Softener Owned, Stove
Exterior
Exterior Feature Fence, Sprinkler/Irrigation
Garage Spaces 2.0
Waterfront Description Pond
Roof Type Shingle
Street Surface Paved
Porch Rear Porch, Covered, Patio, Screened
Parking Type Two Car Garage, Garage Door Opener
Building
Story 1
Sewer Public Sewer
Water Public
Structure Type Frame,Stucco
Others
Tax ID 09-2N-27-0231-0056-0000
SqFt Source Public Records
Acceptable Financing Cash
Listing Terms Cash
Financing VA
Special Listing Condition None
Read Less
Want to know what your home might be worth? Contact us for a FREE valuation!

Our team is ready to help you sell your home for the highest possible price ASAP
Bought with THE REAL ESTATE CENTRE






